One of the first major projects that the team at Encompass had ever been involved in was the Star Wars themed movie theatre for our client, OneTouch House.
A talented, Victoria based company, OneTouch House has been growing rapidly over the last five years. The introduction of high-quality home automation products, as well as the increasing popularity of the "smart home", has positioned OneTouch House well to become the leaders in home and business automation on Vancouver Island. Because of this, in 2018 they expanded to a new showroom twice the size of their existing space.
The new showroom was to become more of an experience centre; a place where they could bring customers to showcase the various products and automation solutions they had to offer. They wanted the space to be bright, inviting and a dedicated space to showcase their premium solutions to their clients.
OneTouch House also wanted a showpiece; a flagship attraction that would demonstrate some of the best products they had to offer in a unique and spectacular way. As home theatres are also a big part of their businesses, we came up with the idea to design a dedicated theatre in the space that would be a place where both the staff and customers could enjoy a premium movie night experience. As both OneTouch House and I are HUGE Star Wars fans, we thought: what better way to create a unique space than with a theatre that resembles a theatre found on the Death Star?
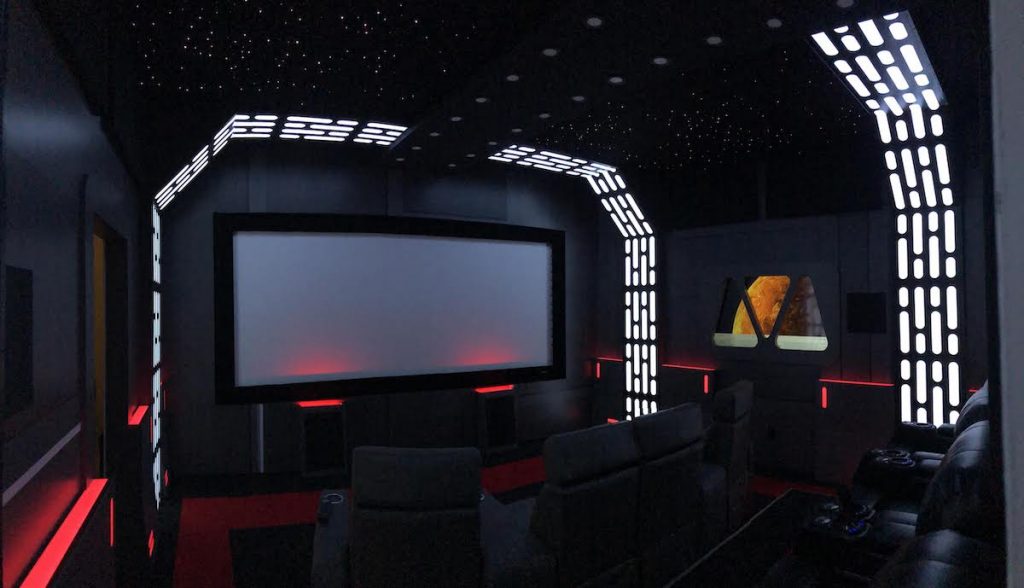
The theatre project required a variety of skills, including:
- 3D modelling and rendering in Blender
- CAD modelling in SolidWorks
- CNC manufacturing of acrylic sheets and MDF
- Wall graphics and decal installation
- Creating a "window" out of a TV and MDF frame recessed into the wall
In January, 2019, we got to work conceptualizing the space - figuring out the layout, the aesthetics, lighting, and other elements that would make this the coolest home theatre space in Victoria. OneTouch House handled the electronics and movie equipment, as this was their expertise and they would know how to make the space come to life in the best way possible.
After just recently moving into their new space, the Encompass team came into measure the new OneTouch House showroom - currently just an empty office space with ceiling tiles and green wall paint.
Once we had a layout, we began the design process.
I designed the whole space concept in Blender and visualized the layout, decor, lighting and ambience of the room. Our goal was to make it look like the inside of the Death Star or an Imperial Star Destroyer - with a simulated window as if you were looking out into space. We took inspiration from recognizable elements, including the light pillars and science fiction-style wall paneling.
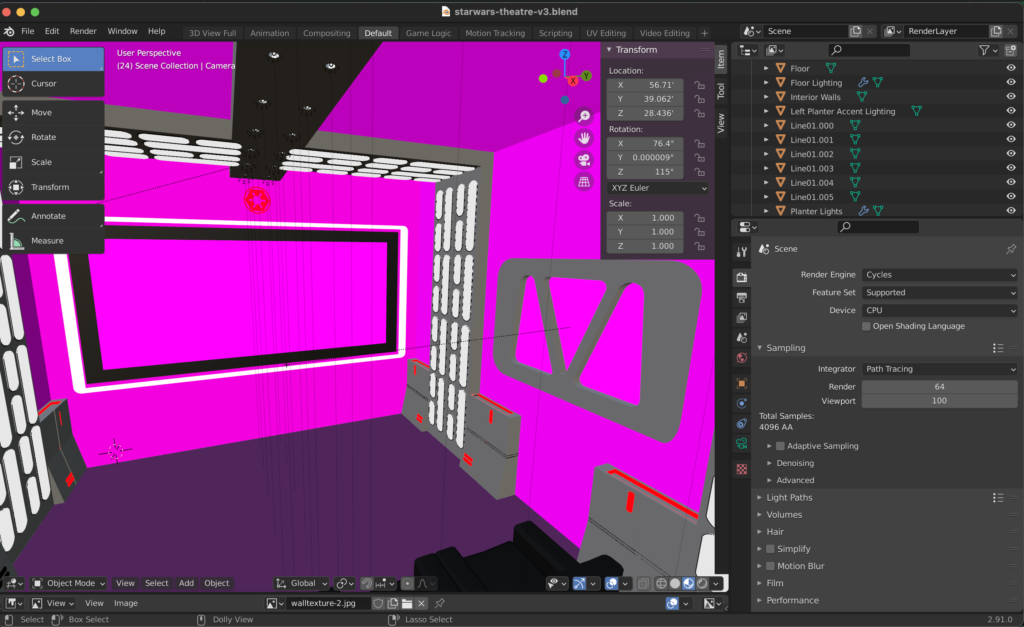
Once we had the design, look and feel nailed, my business partner, Stuart, got to work making my creative vision into real parts that could be fabricated. Using SolidWorks CAD modelling software, Stuart created the parts and drawings for the components in the room - from light pillar and wall decoration assemblies to acrylic sheets for the light pillar covers. With the experience and expertise in construction, OneTouch House handled much of the building and installation aspect of the room with the parts that we had fabricated for them.
As parts were being fabricated, it was now time to get ready to prepare the space for conversion. Walls were put up to separate the theatre from the rest of the showroom, sections were cut and framed into the walls for the movie screen and window, and the platform was built for the rear row of seating.
Once the room was prepared, the first step was the wall graphics to provide the core foundation for the aesthetics of the room.
I designed the wall graphics to have a 3D effect, with valleys and channels that emulate a wall panel in a spaceship. This created a realistic yet cost effective way of covering a large space and making it appear textured.
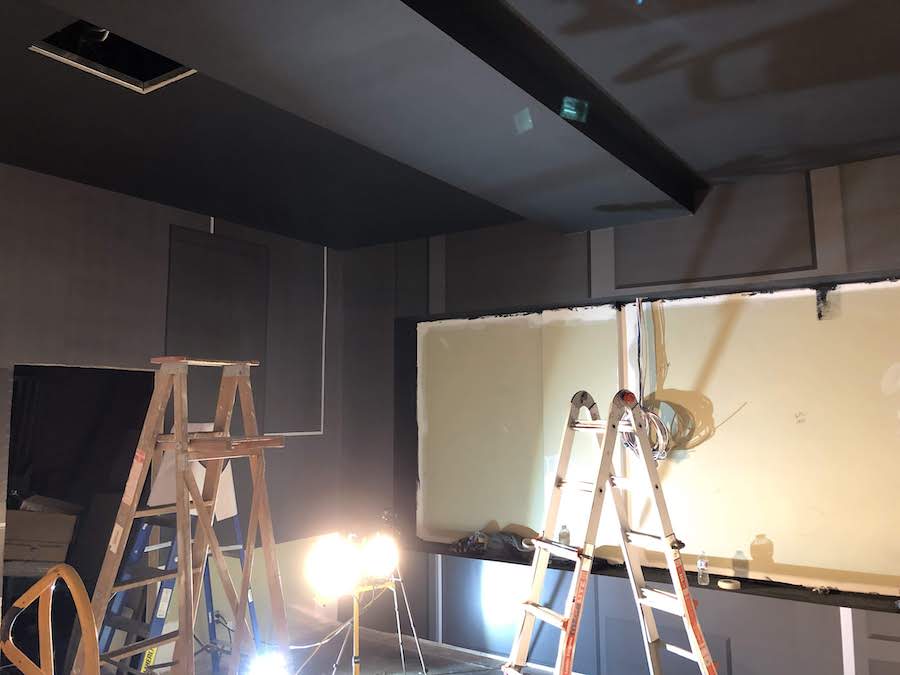
The graphics were then printed and installed by Renoson Auto Films, an extremely professional team of wrap installers (and a client of ours). The graphics were installed over a few hours and the room was beginning to take shape.
Following the installation of the wall graphics, it was now time to put up the four 12-foot light pillars that provided the main decorative element for the room. Based on the drawings that Stuart put together and CNCd out of MDF, the light pillars were assembled in place, painted white on the inside to reflect the most amount of light, and lined with LED strips from floor to ceiling.
The light pillars were then fitted with a frosted acrylic sheet to create the diffused lighting effect. A black vinyl decal was placed over the acrylic sheet, which provided the iconic oval pattern and created an awesome effect in the room.
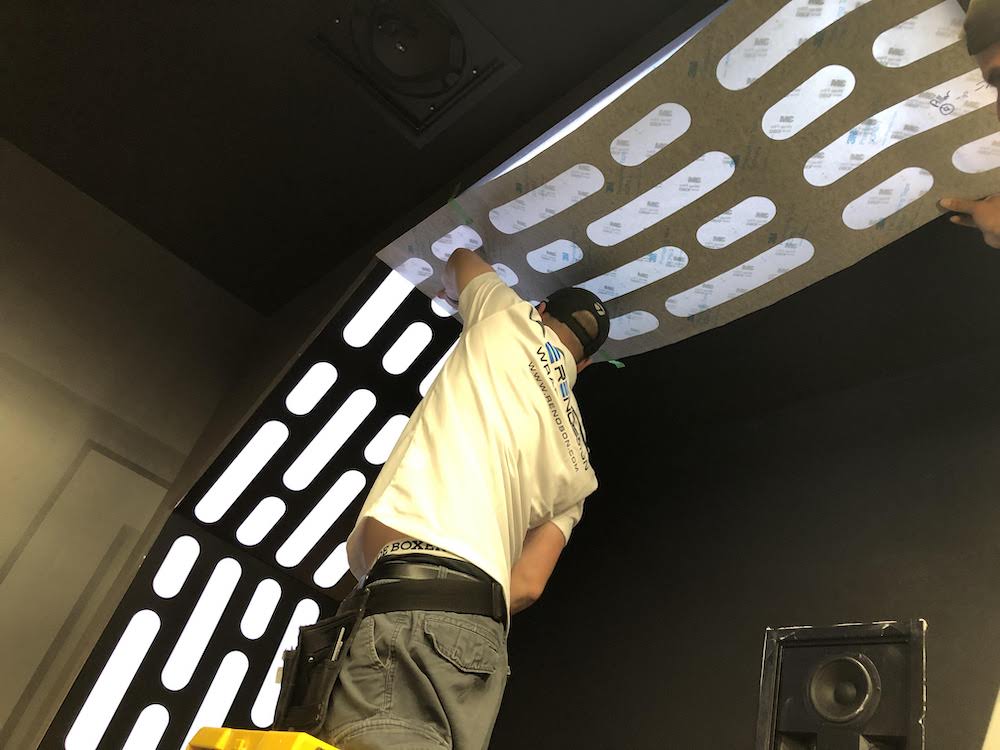
The theatre was beginning to look like the inside of a space craft.
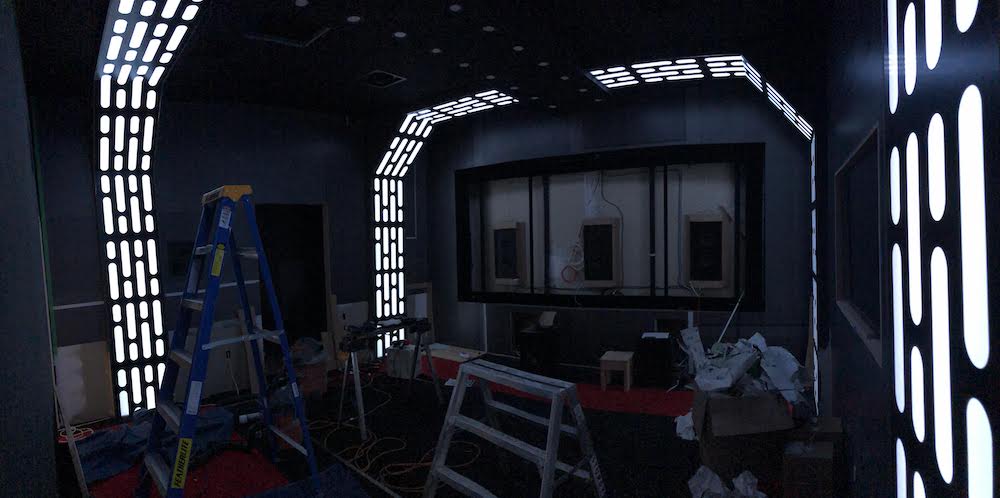
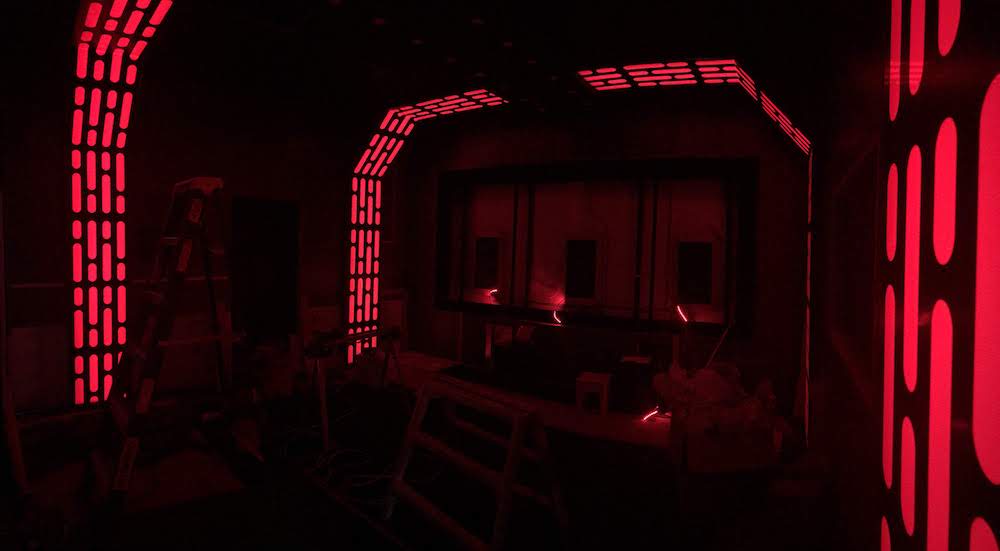
An additional element to add realism and ambience to the room was the three foot high light boxes that spanned the length of the room on each wall.
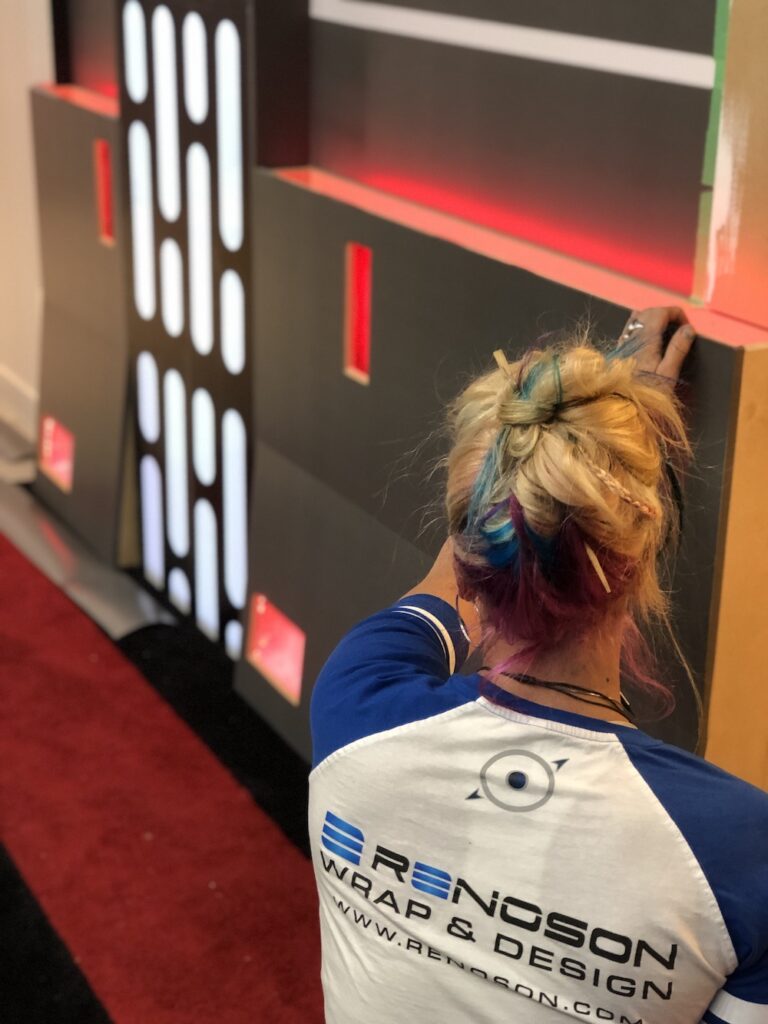
Each light box was machined out of MDF and assembled on site. They were lined with LEDs and fitted to the wall. Acrylic panels with another oval decal were fitting into the openings to diffuse the light and add decorative ambience to the room. The boxes were then wrapped with wall graphics to blend them into the rest of the room.
One of the coolest elements in the room is the 3D window recessed into the wall to simulate looking "out into space".
To accomplish this effect, a hole was cut into the drywall and framed in slightly larger than the size of the TV. The TV was mounted and cables run out the back of the wall to a wall panel that OneTouch House to grant access on the other side of the wall.
Once mounted, an MDF frame was mounted on top of the hole. The MDF frame was cut in several different sized layers to create a "plug" that added thickness and emulated a window sill. The plug pressed up against the TV screen recessed into the wall and the frame sat proud of the wall to make look like the window was "inside" the wall.
The MDF frame was then wrapped in a grey wall graphic material to match the room. I built a custom animation sequence to be played on the screen when the theatre was idle to simulate ships cruising by - with rumble effects and everything!
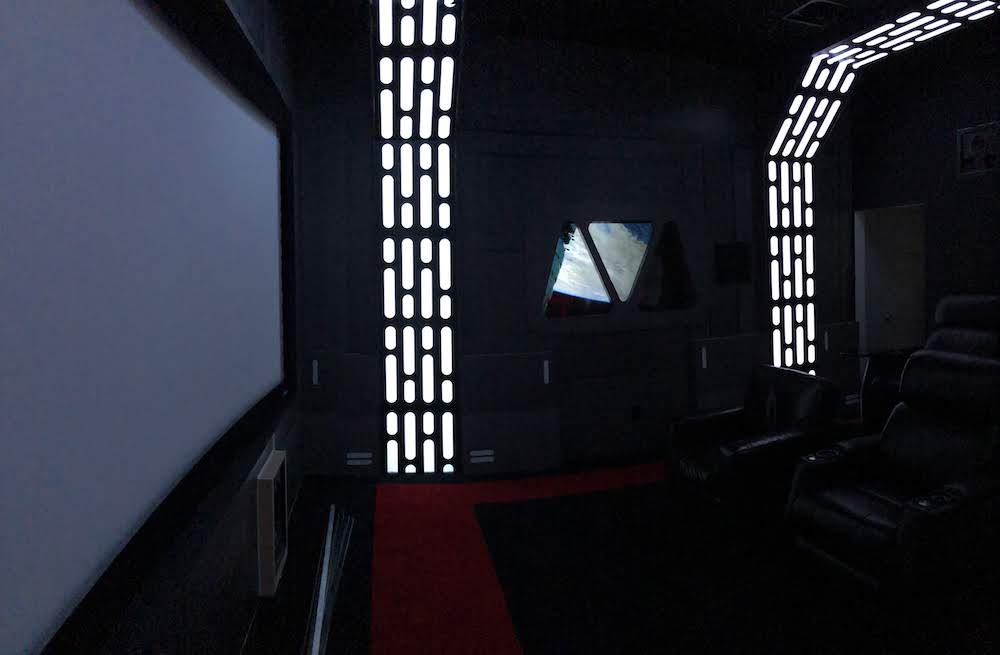
Although this came later, the final piece to the room was the fibre optic starfield ceiling. A true movie-night "under the stars" experience was achieved using insulation panels, black (fireproof treated) felt and 500 optical fibres that had to be surgically threaded through the insulation panels. We literally used a catheter needle to insert into the panel and thread the fiber through.
The panels were cut to size and wrapped in black felt. Once wrapped, the fibres were threaded through in a random pattern (minus one constellation that has to be found). The panels were then lifted up and mounted to the ceiling with 2x4 cut into square as spacers to create space for the fibres to run.
All of the fibers were then trimmed back to create the starfield effect.
The themed theatre project was a challenging but extremely rewarding project to undertake. I have enjoyed several movie nights in the theatre and the project also led to the Abduction! escape room project, which became our most challenging and comprehensive project to date - requiring all of my skillset and pushing me to learn so much in a variety of areas during the process.

OneTouch House is a home automation company that has been serving Vancouver Island and the Gulf Islands for over 20 years. With an extremely talented team and a culture of professionalism and customer service, they have been a client of Encompass' since 2018 and it has been a pleasure helping them market and grow their business up to this point.
To learn more about OneTouch House, visit their website.